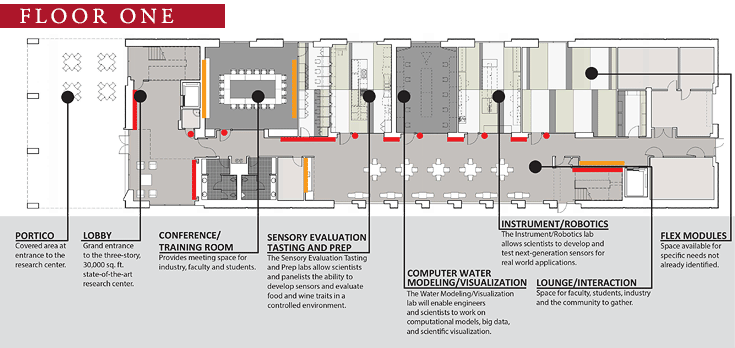Jordan Agricultural Research Center
Floor One

Portico
Covered area at entrance to the research center.
Lobby
Grand entrance to the three-story, 30,000 square foot state of the art research center.
Conference/Training Room
Provides meeting space for industry, faculty and students.
Sensory Evaluation, Tasting and Prep
Allows scientists and panelists the ability to develop sensors and evaluate food and wine traits in a controlled environment.
Lounge/Interaction
Space for faculty, students, industry and the community to gather.
Water Modeling/Visualization
Enables engineers and scientists to work on computational models, big data, and scientific visualization.
Instrument/Robotics
Allows scientists to develop and test next-generation sensors for real world applications.
Flex Modules
Space available for specific needs not already identified.